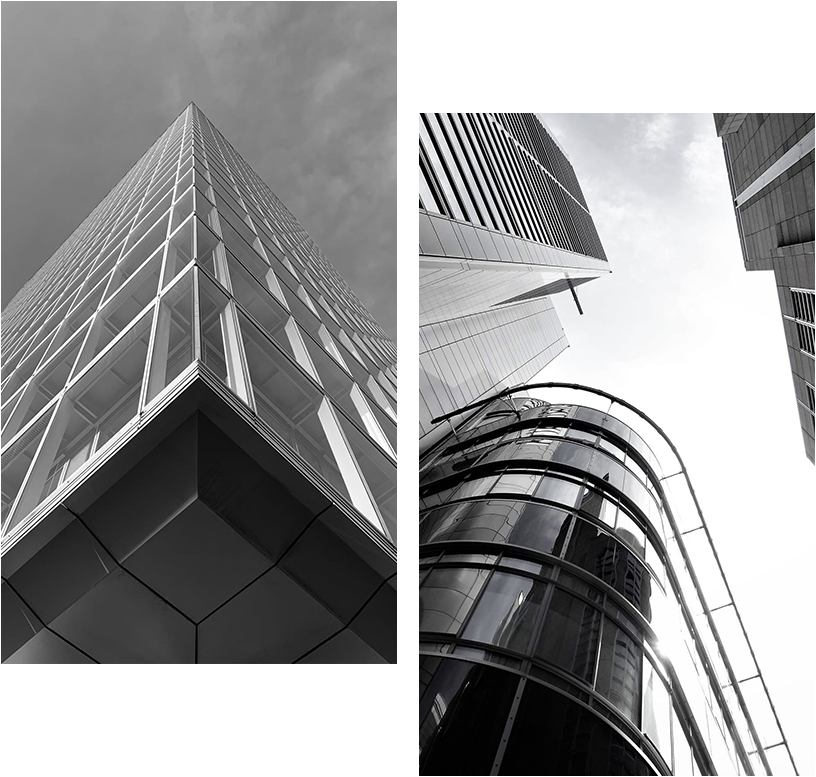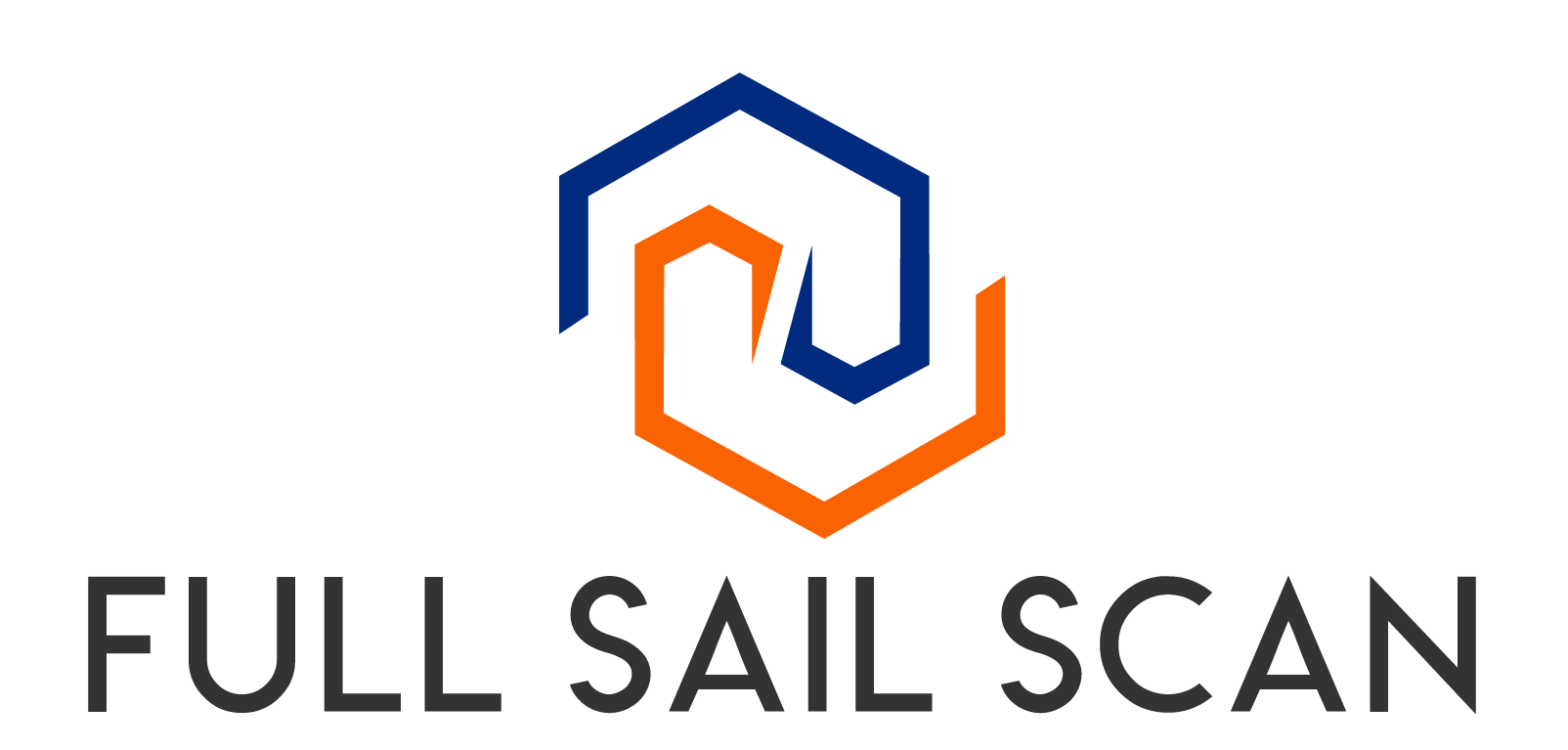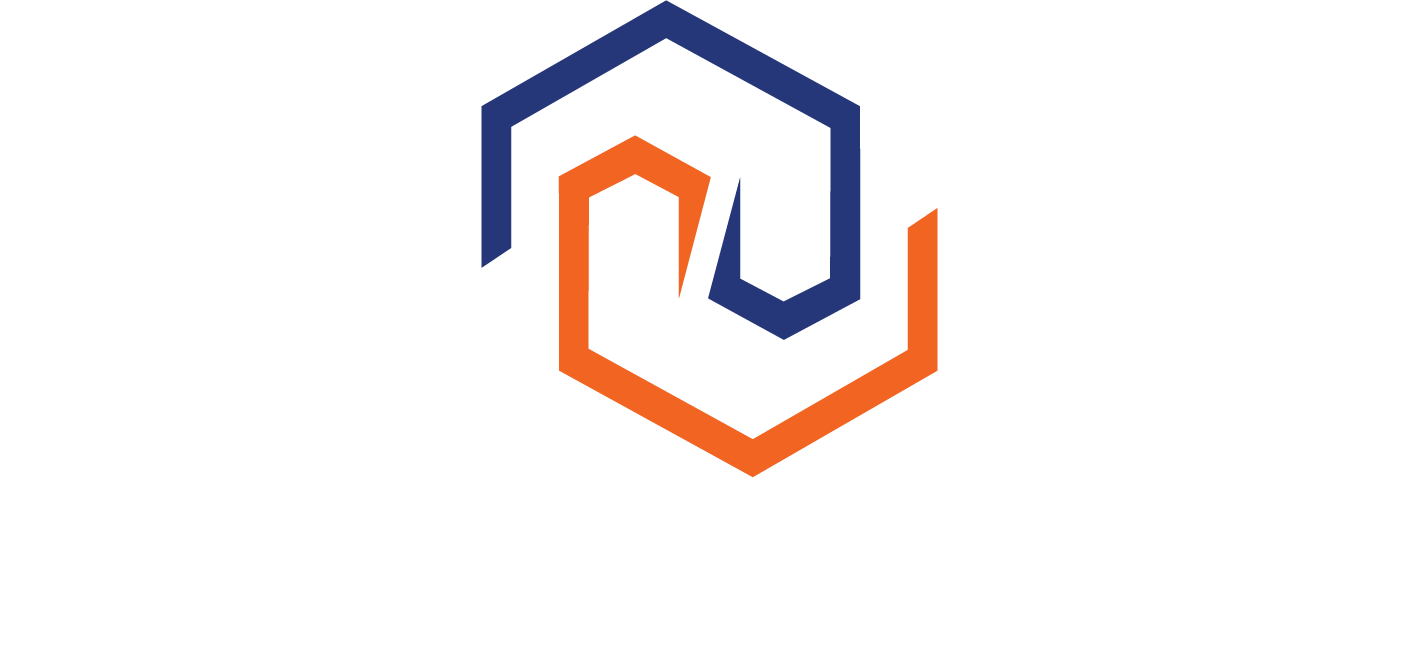Using Technology to work smarter for you
LIDAR PointCloud
to Revit
Accelerating the design process with the LIDAR
Full Sail Scan stays at the forefront of technological developments in the site surveying field. With a firm grasp of 3D laser scans, Revit, AutoCAD, and 360 º photography, our team can deliver your survey results in the format that makes the most sense for your project. We have worked with retailers, architects, restaurant concepts, financial services companies and facilities and asset managers of every size across North America.
3D Laser Scanning is the most effective method for quickly and accurately capturing a building’s existing shape and dimensions. This site surveying method offers the rapid digitization of buildings, spaces, and objects with no disturbance to the built environment. This technology uses a laser to record millions of points, which are combined to create a point cloud that is then used to generate precise 2D drawings and 3D models.
Full Sail Scan delivers a fully integrated product utilizing AutoCAD, the industry standard drafting software created by AutoDesk. CAD drawings are completely customized to meet the drawing standards of each client, allowing for a stream-lined approach into the design development of each space.

Why choose Full Sail Scan LIDAR
for your next project?
Technology Consulting Provides a Total End to End Solution.
Time is money, leverage your resources and get back some of your time. By contracting with Full Sail Scan to conduct a LIDAR scan of your existing facilities. This will yield a complete base set of drawings. Which includes:
Baseline deliverables
Floor Plan, Reflected Ceiling Plan, Roof Plan, Basic N-S & E-W Sections & Exterior Elevations.
Optional Detail
Structural, MEP Systems, Life Safety & CCTV
Visual Deliverables
MATTERPORT 360º 4K+ WALK-THROUGH, TRUEPOINT 360º 4K+ FLY-THROUGH & REVIT Model
The cost is based on several factors, square footage, complexity of the facility and the Level of Detail (LOD) required.
Current dimensions and layout of your construction or renovation projects ensure that you understand the existing conditions exactly “as-built,” and are prepared for design, CDs, permits and build-out.
Accurate field-verified floor plans
Exterior elevations, fixture schedules and design drawings
Mechanical, electrical, plumbing
Reflected and structural ceiling plans
Roofing and HVAC inspections and plans
Through 360 Photography Full Sail Scan delivers an “immersive user experience” for our clients that allows them to feel as though they are on-site. Our 360 photographs are offered at three quality levels: low, medium, high, and can be hyperlinked in supporting documents for easy way finding. Additionally, our 360º photography can be used with VR Tech, allowing the eyes of our client to see their sites as our surveyors have.
Our Staff
Our team of highly trained professionals have decades of filed experience. This team includes surveyors, UAV pilots, drafts people, architects. All lead by a senior management team with a combined 75 years of experience.
Our team lives by the mantra; Under promise and over deliver!
Accelerated design process
Time and money are always in short supply. Get back some of both.
Unparalleled Service and attention to detail
You can be confident in your choice of Full Sail Scan with our 100% guarantee for accuracy and detail.
Delivery on time and on budget
Typical client engagement begins with a survey/scanning process 1-5 days onsite. An additional 30 business days for a complete Revit base drawing set.
Historic Process
The days of tape measure and quad pad are a thing of the past. No longer will you return to a site because you missed or forgot a measurement.
Long gone are the days of trying to decipher your notes and come up with a representation of what you saw and measured.
Current Technological Process
With the technological advances made with LIDAR over the last 50 years Laser scanning is a viable solution for rapid development of accurate usable drawings.
Our technology reduces the time and effort required to deliver a base set of drawings thus reducing your design timeline. This save time and money for your project.
Accelerated Design Process
When you are asked how long it will take to design your project be sure and consider the advantages of beginning with a LIDAR scan of the facility. This not only produces a more accurate starting point but reduces the possibility of any errors in the base design process.
FULL SAIL SCAN SOLUTIONS
- Revit model.
- AutoCAD drawings
- Sketch-up
- As built
- MatterPort 360º 4k+ walk-through
- PointCloud 360º 4k+ fly-through
- BIM Revit 360-degree walk-through
- Aerial Drone mapping (coming soon)
- Digital twins
VERTICAL MARKETS
- Theme based entertainment
- Industrial & manufacturing facilities
- Redevelopment projects
- Renovation
- Residential
- Architecture and design

